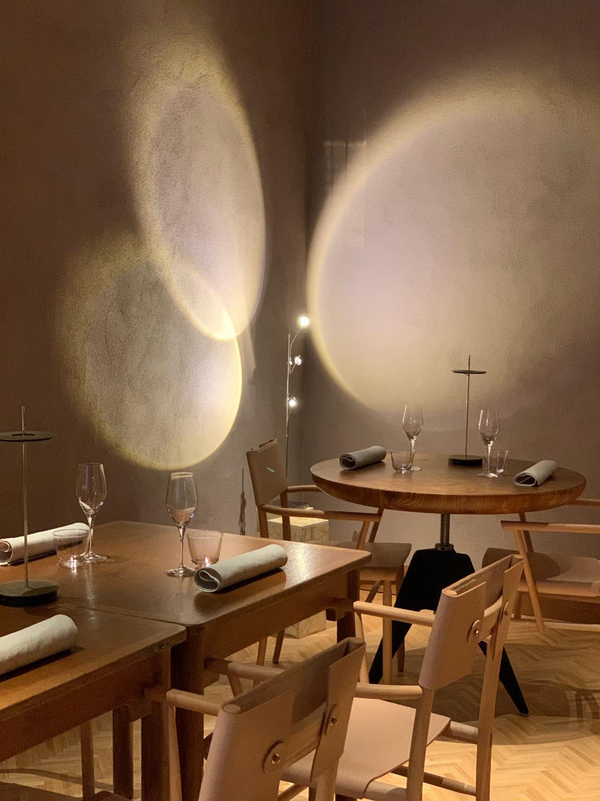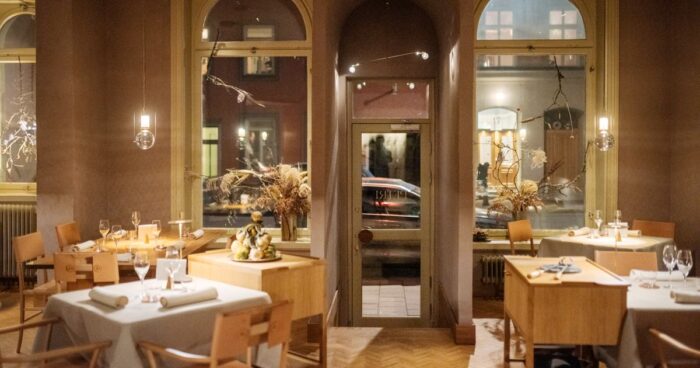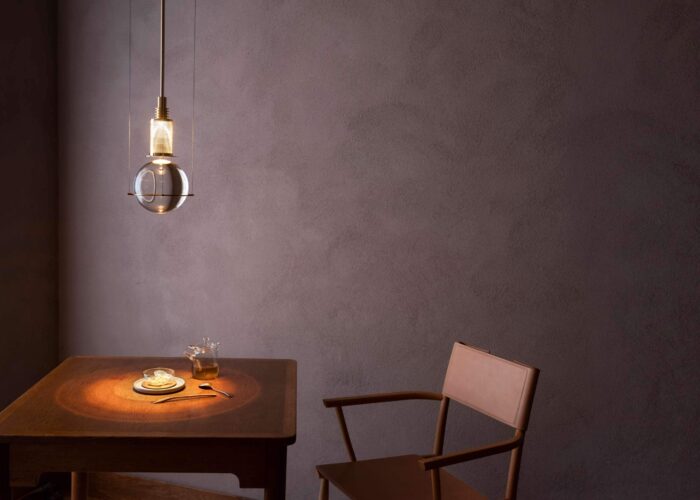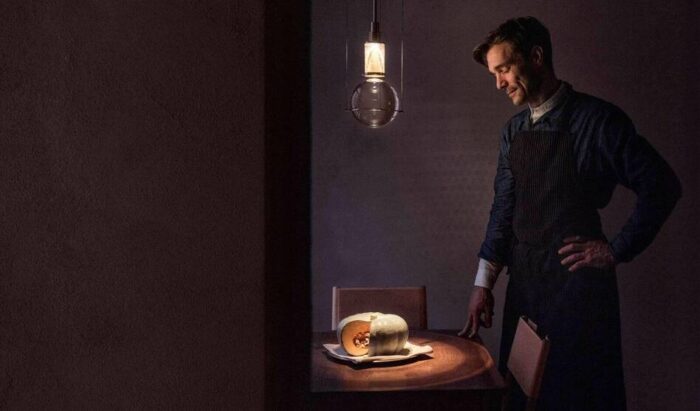In colaboration with Heather Scott Peterson
This 36-seat fine dining restaurant, in the Östermalm district of Stockholm, was designed for renowned Swedish chef Petter Nilsson.
Over the course of this project we worked much like tailors; directly shaping the space at full scale; designing many custom pieces of furniture, casework, lighting fixtures, and hardware.
Anna Heymowska’s dramaturgical background as a set designer for theatre, and Heather Scott Petersons background in creative writing shaped our desire to work with ideas of narrative and space. At several moments during construction we staged the full choreography of the dining experience in an attempt to understand the lived experience of the restaurant: the movement of the wine and cheese carts, the pageantry of a dish coming out of the kitchen and the atmosphere that should be there to receive it in the dining room, the episodic consumption of a meal, how the glasses would catch and transform the quality of light from the glow of the street lights after dusk. We calibrated the interior lighting by considering the unusual illumination that arises from the dynamic latitude of Stockholm, and looked at it in all times of day and in different weather conditions. We thought through all of the small, sensory details that the diners would encounter; the sequence of tactile events, sounds, smells, tastes, and visual accompaniments in the space, revealed over time, how the restaurant would sound when it was full of guests, and hush in the passage to the kitchen when it is lined with down coats in the winter months. We wanted the experiences of the diners to be memorable in the way that a great novel is, where the details of time and place are synthesized with dialogue and the senses.
Our design concept for the restaurant aligned with that of the kitchen, exhibiting the traces and methods of how a dish is made, and in our case, how the space was put together. Chalk lines snapped across the linen ceiling to locate lighting fixtures and hardware were left. Oak wedges that held wall panels in place during fabrication remained. The constructed atmosphere of the interior was thought of as an unfinished work, where spatial elements evolve or change in time with the menu and the weather, and reflect the subtle, layered qualities of Petter Nilsson’s food.
Photography: Per Anders Jorgensen, Jesper Frisk, and Anna Heymowska.






